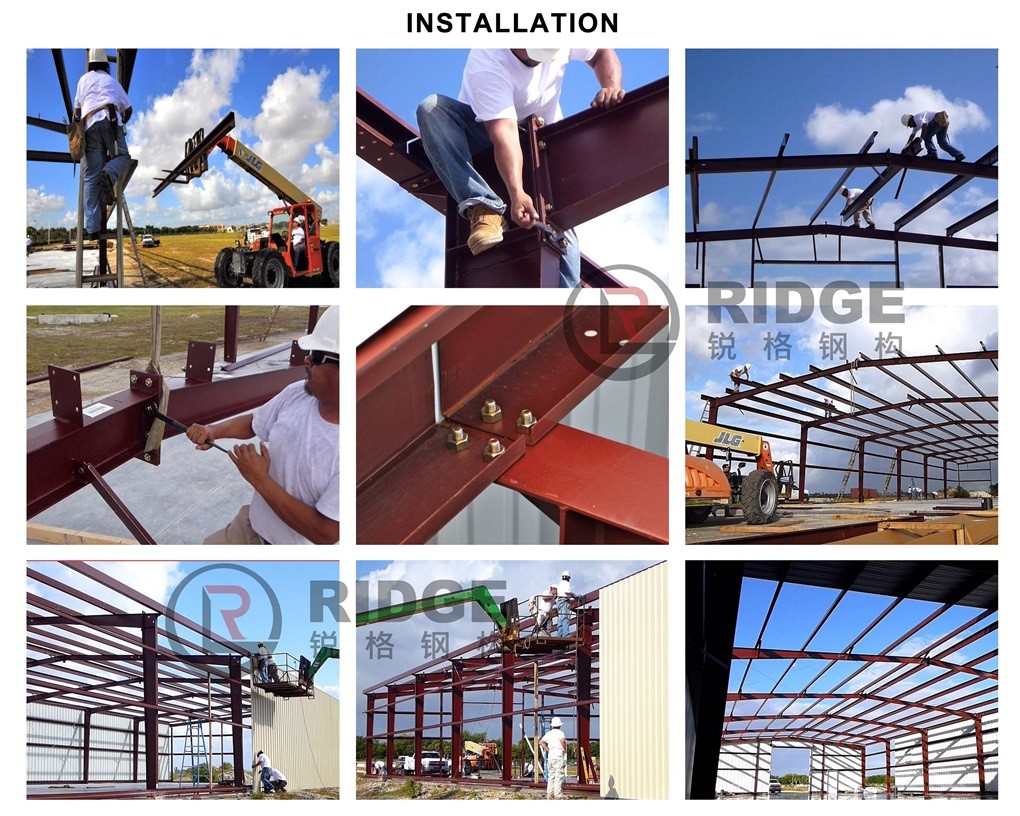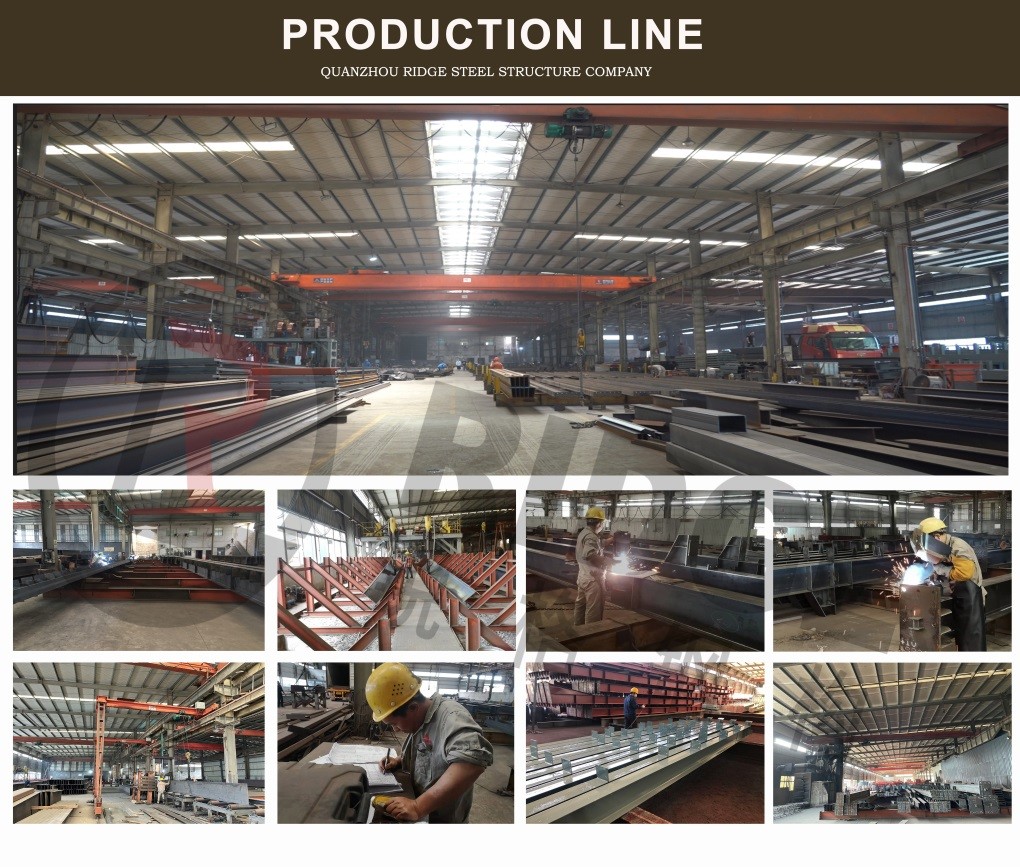| Sign In | Join Free | My frbiz.com |
|
- Home
- Products
- About Us
- Quality Control
- Contact Us
- Get Quotations
| Sign In | Join Free | My frbiz.com |
|
Brand Name : QZ RIDGE
Model Number : RS-10271358
Certification : CE,SGS
Place of Origin : FUJIAN,CHINA
MOQ : 500 square meters
Price : USD 55~68 square meters
Payment Terms : L/C, T/T
Supply Ability : 20000 square meters per month
Delivery Time : 45days
Packaging Details : naked
Product Name : Prefabricated Steel Structure Workshop/Industrial Steel Building/Steel Workshop Warehouse Frame
Residential Wall Structure : Top Wall Beam
Steel Type : Low-alloy High-tensile Structural Steel
Surface Treatment : Painting or Hot-DIP Galvanize
Design Load : Wind, Snow, Seismic
Wall Purlin : C Purlin
Window : Sliding Window, Fixed Window, Top Hung Window
Wall and Roof : Aluminum Composite Panel, Glass Wool Panel
Prefabricated Industrial Factory Warehouse Metal Frame House Pre Engineered Modular Steel Structure Buildings
Product Description
1. Environmental protection
The steel structure warehouse built with light steel structure can also play a role in environmental protection, because the cost of water and soil resources is far lower than that of traditional cement warehouse, and in this kind of buildings, building materials are the most environmentally friendly color steel building materials on the market, so it plays a very good protection role for the environment.
2, Steel structure is more popular than ever
For the whole building group, this kind of building materials is undoubtedly the most popular mainstream building materials in today's society.
3, Anti-corrosion insulation effect
Its thermal insulation effect is very significant, put things in it do not have to worry about any problems, so for the steel structure warehouse to strengthen the protection of the main body of the light steel structure will not cause any problems because of the temperature difference outside, so that it has achieved the role of corrosion insulation, prolong its service life.
Specification Of Steel Structure Material:
| Material List | |
| Project | Steel Structure Building |
| Size | According to Customer Need |
| Main Steel Structure Frame | |
| Column | Q235B, Q355B Welded H Section Steel |
| Beam | Q235B, Q355B Welded H Section Steel |
| Secondary Steel Structure Frame | |
| Purlin | Q235B C and Z Type Steel |
| Knee Brace | Q235B C and Z Type Steel |
| Tie Tube | Q235B Circular Steel Pipe |
| Brace | Q235B Round Bar |
| Vertical and Horizontal Support | Q235B Angle Steel, Round Bar or Steel Pipe |
| Roof and Wall Systerm | |
| Roof Clading | Steel Sheet or Sandwich Panel (EPS, PU, Glass Wool, Rock Wool) |
| Wall Clading | Steel Sheet or Sandwich Panel (EPS, PU, Glass Wool, Rock Wool) |
| Door | Sandwich Panel Sliding Door/Rolling Metal Door |
| Window | Aluminium Alloy Window/PVC Panel Window |



Our Company
Quanzhou Ridge Steel Structure Co., Ltd, based in Fujian, China, is a professional manufacturer with 20 years of exporting experience. We have completed 1,820 projects worldwide, covering a total construction area of 7.6 million square meters.
Our two modern factories span 21,000 m² with an annual production capacity of 20,000 tons. Our steel structures are widely used in warehouses, workshops, commercial and industrial buildings, agricultural facilities, and offices.
We are committed to providing customized, high-value steel structure solutions. Over the years, we have served numerous global clients with innovative products and reliable services, earning widespread recognition and trust.
Our steel structure design team works with you to define your project, balancing scope and budget. We provide scope drawings, budget confirmation, and a schedule—each building customized for lasting, maintenance-free value.
Once the design is finalized, it undergoes engineering review to ensure it meets design criteria and local codes. Final fabrication drawings are then prepared.
All buildings are pre-cut and pre-drilled for efficient on-site assembly. Our fabrication process ensures precision cutting and packaging, ready for shipping.
Before delivery, our logistics team verifies all materials at the factory.
Whether you self-erect or hire professionals, our project management team supports you until the final trim is installed.
We welcome both new and existing customers to collaborate with us for mutual success.



Packing And Transport






|
|
Prefabricated Industrial Factory Warehouse Metal Frame House Pre Engineered Modular Steel Structure Buildings Images |